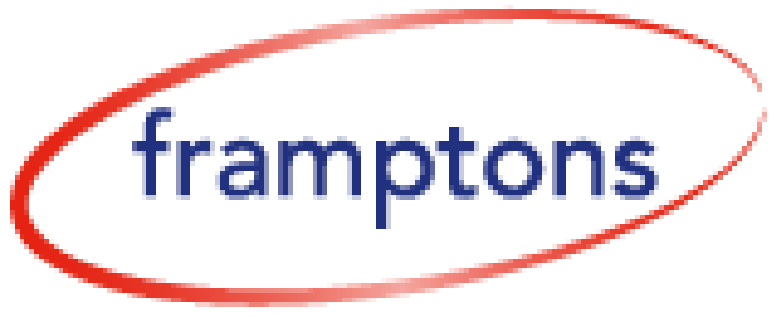11th September 2023
Section 78 Appeal by Cartwright Homes against the decision of Nuneaton and Bedworth Borough Council to refuse planning permission for the demolition of existing buildings and erection of 29 No. one, two, three and four bedroom dwellings and 1 apartment block on Woodlands Lane, Bedworth
LPA REF: 38664
Planning Appeal ref: APP/W3710/W/23/3323587
Drainage
- Dwg no: 82162 – 102 – P4 – Proposed Drainage Layout: The drainage plan has been updated with the correct Site Layout. The flood compensation swale has been relocated from the eastern boundary to the northern boundary (and replaces the attenuation pond). Additional rain gardens have replaced the eastern swale.
As a result of these changes the following technical plans have been updated:
- Dwg no: 82162 – 103 – P3 – Drainage Construction Details
- Dwg no: 82162 – 104 – P3 – Manhole & Pipe Schedule
- Dwg no: 82162 – 106 – P1 – Section Through Swale, Slab and Attenuation Tank
- Dwg no: 82162 – 110 – P2 – External Works Plan
- Dwg no: 82162 – 112 – P2 – Surfacing Plan
- Dwg no: 82162 – 113 – P2 – Surfacing Plan Construction Details
Landscape Strategy
- Dwg no 7558.ASP3 Rev C Landscape Strategy: The attenuation pond located on the northern boundary of the Site has been replaced with a swale.
The Site Boundary Plan
The site boundary has been amended to include the blue line that indicates where the appellant has an interest in the land. The application site boundary (the red line) has not changed. This plan was submitted with the appeal, but for completeness has been included in this consultation.
- Dwg no: 21 68 01a Location Plan with Blue Land
None of the above information changes the proposal by way of its layout or design.
If you have any comments on the amendments or additional information, please forward to me by email at debbie.jones@framptons-planning.com, or by letter to Framptons’ Banbury office (address at the foot of this letter).
Please submit any comments by Monday 2nd October 2023. All comments will be forwarded to the Planning Inspectorate and Nuneaton and Bedworth Borough Council.
If there are matters you wish to discuss, please do not hesitate to contact me.
Frampton Town Planning
Oriel House
42 North Bar
Banbury
OX16 0TH
